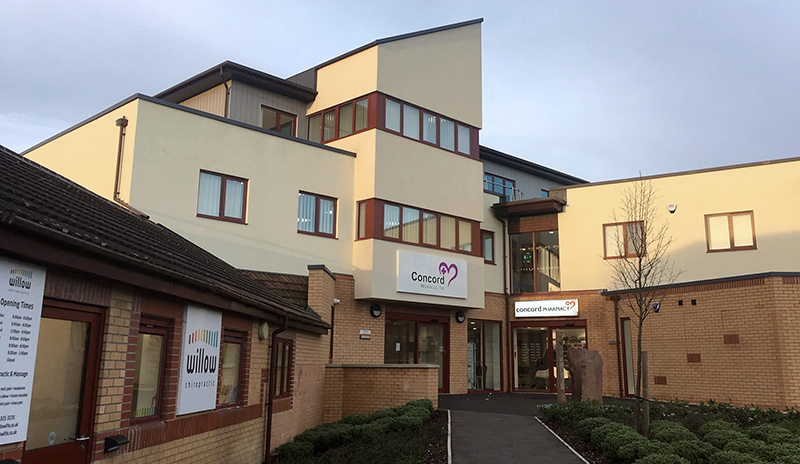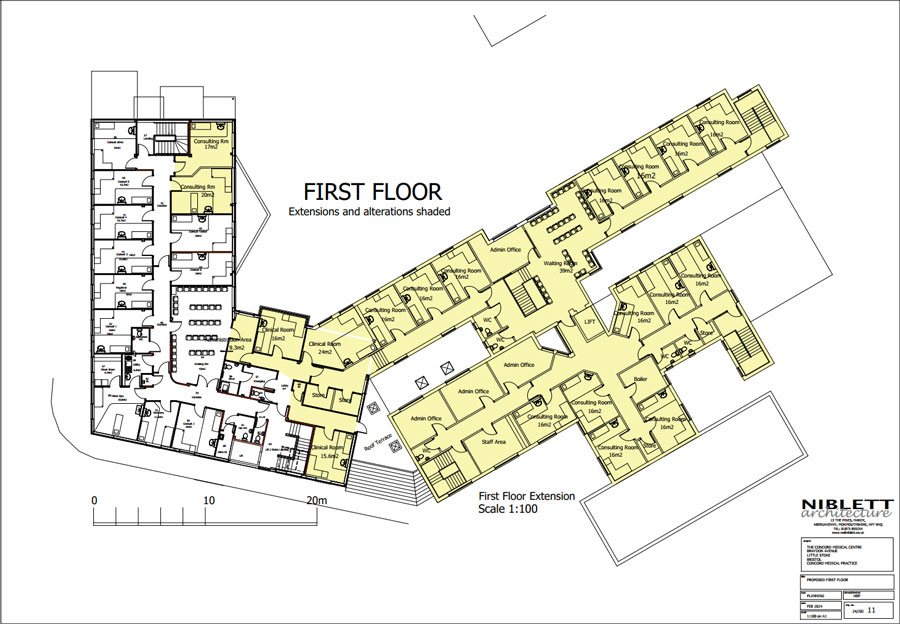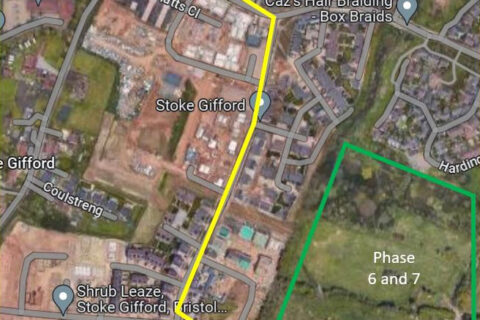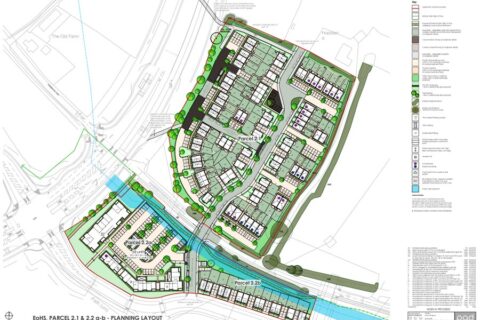
A local GP practice has submitted plans to increase its internal floorspace by more than a third, by adding extra floors to its existing building.
Concord Medical Centre, in Braydon Avenue, Little Stoke, wants to add an extra floor to the oldest part of the building (known as the south-east wing), increasing it from a single storey to two storeys.
It also plans to increase the height of the ‘north-west wing’ extension, added around ten years ago, from two storeys to three storeys.
Editor’s note: In the photo above, the south-east wing is to the left and the north-west wing is to the right.
Overall, the gross internal floorspace would increase by 38.6 percent, from the current 2,173sqm to 3,011sqm.
The number of off-road car parking spaces provided would remain unchanged at 28.
The applicant says the extension is needed to cope with a growing patient list size and to provide diagnostic services to supplement the chemotherapy treatment facility that opened following the previous expansion in 2014.

According to a Design and Access Statement submitted with the application, the practice originally intended to increase the height of the rear sections of the building. However, pre-application advice from planners at South Gloucestershire Council was that the proposed height extensions should be “moved away from the neighbouring domestic properties in Silver Birch Close to preserve the amenity of the domestic properties”.
The new second floor added to the north-west wing would contain the administration facilities for the practice, moving these up from the first floor – which would be converted into consulting rooms.

The previous extensions incorporated lift access up to the second floor and the new proposal includes lift access to the first floor in the original building.
The Design and Access Statement concludes:
“This proposal would not be developed in one phase but would give the surgery a plan for the future. Initially the second floor extension [north-west wing] would be built as it would free up space elsewhere in the property. The changes to the first floor in the north-west wing would allow rooms to be relocated from the south-west wing. This would allow the development over the existing rooms. The development of the first floor above the [original building] would be the most intrusive and disruptive phase of the extensions.”
In the past the surgery has applied for extensions as they needed the additional space, but this has meant that the surgery is re-acting to the additional needs. This approval would allow them to plan for the future, be pro-activate in addressing the needs of the community, be ready to offer the services required and adapt as needs arose.
Have your say
Related link: Planning application P24/00503/F (SGC)
At the time of writing, the application remains open to public comment – via the ‘Make a comment’ button or tab on the planning application webpage (see link above). Registration may be required if you haven’t previously commented on a planning application.
For detailed information, browse the Documents section on the above webpage. The Design and Access Statement provides a useful summary of the proposals.
Comments already submitted by members of the public may be read in the ‘View Comments’ section on the above webpage.




Would like to see a surveyors report on the existing foundations prior to the rebuild of the extension from a single build to a one storey building to a two and three level extension making the rebuild heavier on the existing foundations .