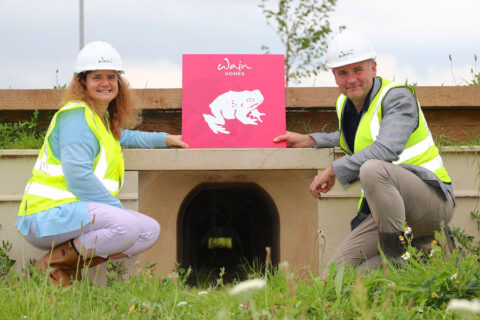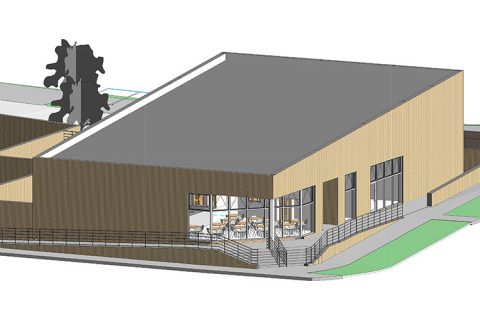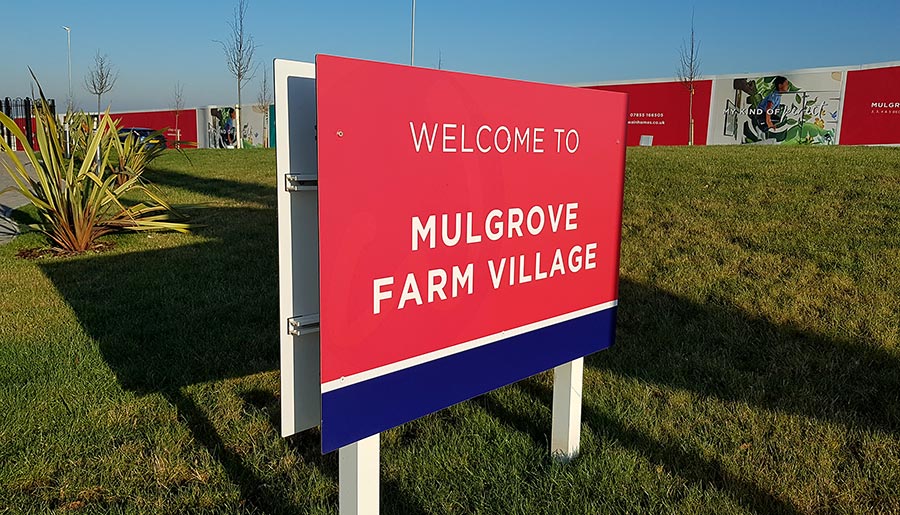
Detailed plans for Phase 2 of the Mulgrove Farm Village housing development on land east of Stoke Gifford have been submitted by Wain Homes.
Located to the east of Great Stoke Way (a.k.a ‘the blue bridge road’) at the northern end of the Stoke Gifford By-Pass, the Mulgrove Farm Village site will eventually comprise 321 dwellings with a mix of property types ranging from 1-bed apartments to 5-bed detached properties.
Work on the development started in early 2021 when major earthworks were carried out to reduce the gradients of slopes on the site, a process which required the excavation of 200,000 cubic metres of material.
Planning permission for 150 homes in Phase 1 of the development, on land in the north-west of the site, was granted in June 2021 and the first show homes were opened in summer 2022.
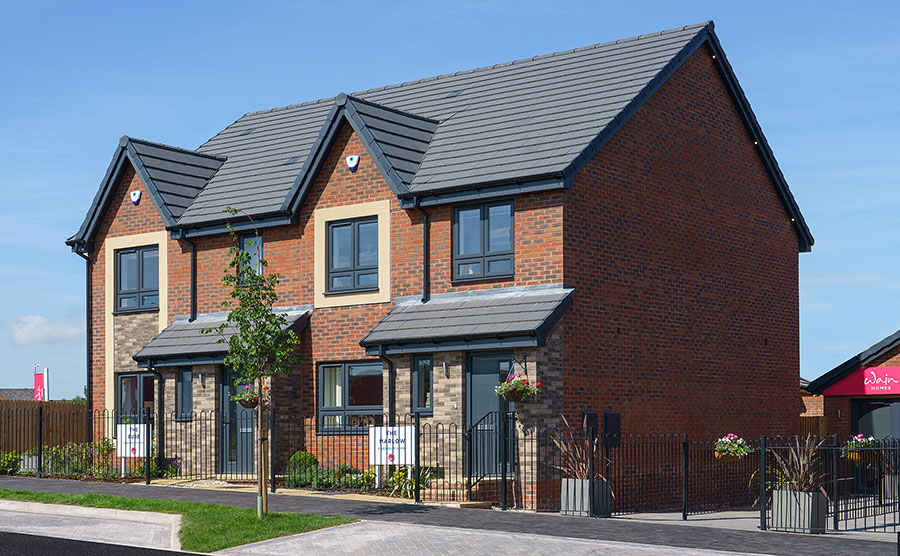
The latest ‘reserved matters’ planning application is for a further 162 homes on land in the south-east of the site that is still in the ownership of South Gloucestershire Council. This number is slightly less than the quota of 177 foreseen in the outline planning permission, partly because a small parcel of land has been allocated for nine custom-build plots , for which a further (Phase 3) ‘reserved matters’ applications will need to be made.
Twenty-four percent of the 162 units in Phase 2 are categorised as ‘affordable housing’, comprising 28 units to be let at ‘social rent’ and 11 to be sold via ‘shared ownership’.
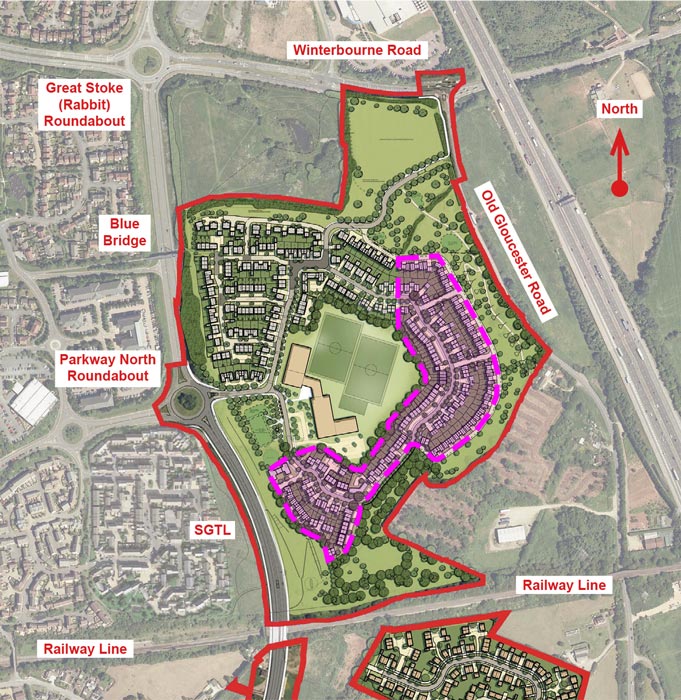
A further ‘reserved matters’ application will also need to made for a primary school – on land in the centre of the Mulgrove Farm Village development – that was part of the original outline planning permission (see further information below).
Most of the properties in Phase 2 will be 2-storey, although 29 of the 4-bed homes and the three 5-bed homes will be 2.5 storeys high. There will also be three 3-storey apartment blocks (incorporating 24 dwellings).

SGC has entered a collaboration agreement with Wain Homes (South West) Ltd for the two parties to
share costs in developing the outline planning consent into “full planning permission with improved standards of construction”. Once this has been obtained, and subject to independent valuation, the council will sell the land to the housebuilder.
Asked what is meant by “improved standards of construction”, a council spokesperson said:
“Our ambition with this venture is to deliver energy efficient and sustainable homes here in South Gloucestershire which are compliant with our Housing and Climate Emergency policies and meet the future needs of our residents.”
In a statement submitted as part of the planning application, the developer proposes the use of air source heat pumps as a way of satisfying SGC’s specific requirement to reduce CO2 emissions to a level that is 20 percent below current building regulations.
All dwellings will have a dedicated electric vehicle charging point, most of which will be on-plot.
The council spokesperson added:
“The sale of the land at Mulgrove Farm is subject to final negotiations and legal agreements being in place, and we are working to resolve these matters as soon as possible.”
Site access
Public access to the Mulgrove Farm Village development is via a new access road constructed off Parkway North Roundabout.
A second access has been opened up in the north-east of the site, off Old Gloucester Road, however the Journal understands that this will be restricted to use by construction traffic until the whole development is completed.
Development timescale
Speaking during a presentation given to a meeting of Stoke Gifford Parish Council’s Planning and Transportation Committee on Tuesday 24th January 2023, a representative of Wain Homes said 19 of the 150 homes in Phase 1 have been completed to date. The firm is currently working at a build rate of around 40 units per year, although this might vary going forward in response to market conditions.
A similar build rate is anticipated for Phase 2 and there might be “some crossover” during which both phases are being worked on.
The statement is broadly in line with the Housing Trajectory figures published in the latest (March 2021) issue of SGC’s Annual Monitoring Report. According to this document, it is anticipated that Phase 1 will be fully completed in 2025/26. Phase 2’s first homes are shown as becoming available in 2024/25 with the site being built out at a rate of 50 units per year.
School provision
The Mulgrove Farm Village development is one of two sites to the east and south of Stoke Gifford where outline planning permission exists for a primary school, the other being Brooklands Park in Harry Stoke where Crest Nicholson, Linden Homes and Sovereign are building 763 homes.
The primary school at Mulgrove Farm Village will be 3-form entry, nominally serving the whole of the East of Harry Stoke New Neighbourhood where 2,000 homes will eventually be built, while the one at Brooklands Park will be 1.5 form entry.
According to SGC’s Commissioning of Places document (updated 2022):
“… the Council will invite the submission of bids from Sponsor Trusts to establish new [primary] school provision at Harry Stoke and on land East of Harry Stoke. It is likely that the Council will commission one of the two primary schools to open by 2023, at the earliest, and the second primary school will be planned to open between 3-5 years thereafter (subject to ongoing review of housing delivery). The start-up costs of new schools … will be met by the Council.”
Asked for an update on the primary school provision situation, an SGC spokesperson said:
“We are in the process of reviewing demand for school places across the two sites before we progress with the design of the new schools. Once this is complete, we will look to appoint an Academy Trust so that we can progress the design and development phase in partnership with them.”
“While a timeline for delivery of the schools is not known at this time, our aim is to submit a planning application in the next 12 months and the construction phase of the first school would take between 12 and 15 months.”
No new secondary schools are planned within the new housing developments, however, SGC has agreed to fund a permanent increase in Abbeywood Community School’s Year 7 intake – from 180 to 240 students.




