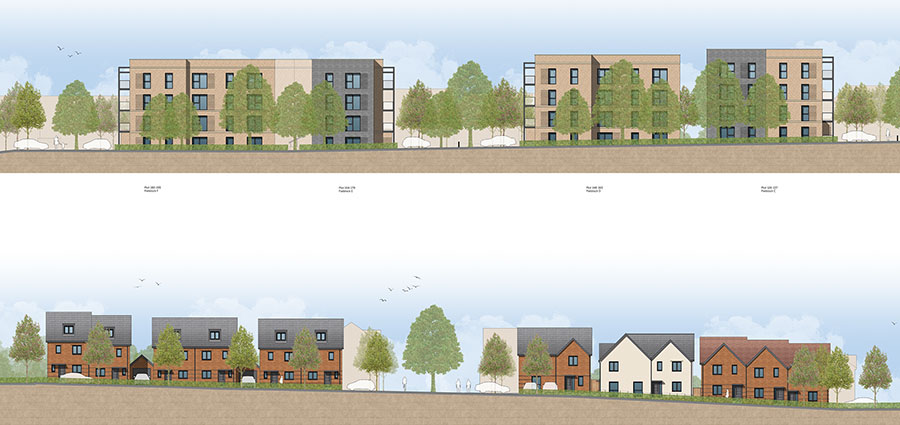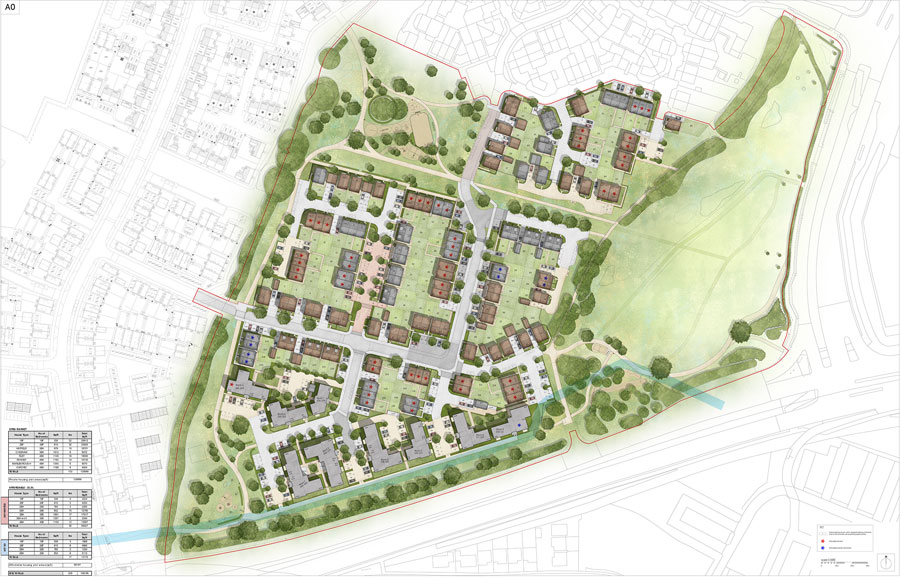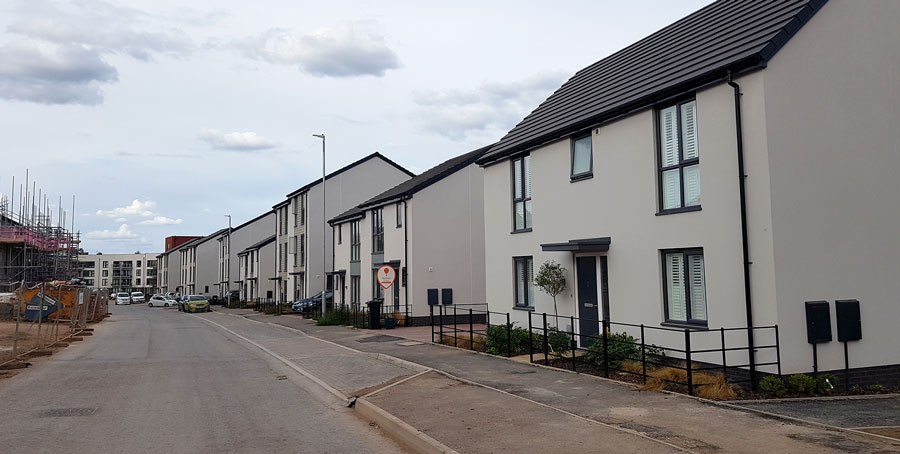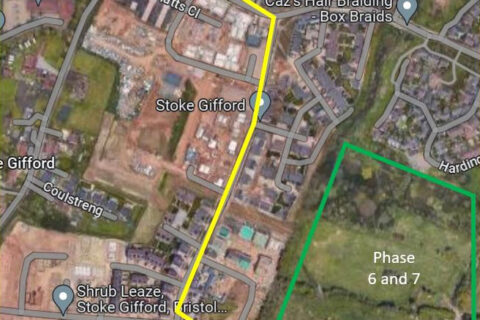
Revised plans have been submitted for the final two phases of a 1,200-dwelling housing development in Harry Stoke which was granted outline planning permission more than 15 years ago.
Crest Nicholson, working in cooperation with Sovereign Homes, wants to build 229 homes on a parcel of vacant land that lies between the existing Highbrook Park estate and the A4174 Ring Road.
The 166 completed homes at Highbrook Park are currently being supplemented by a further 763 that are under construction at Brooklands Park and Brook Park to the west of the Ham Brook. The remaining ‘Phases 6 & 7’ of the overall development, for which the revised plans have been submitted, will bring the total of new homes close to the foreseen total of 1,200.
It should be noted that the 1,200-home ‘Land at Harry Stoke’ development is separate from the nearby ‘East of Harry Stoke New Neighbourhood’ where a further 2,000 homes are planned – the first of which have already come forward at Highbrook View (Crest Nicholson) and Mulgrove Farm Village (Wain Homes).
The interactive map above shows where the ‘Phases 6 & 7’ site (shaded magenta) sits in relation to other new housing developments in the Harry Stoke area.
The ‘reserved matters’ planning application that relates to Phases 6 & 7 was originally submitted in December 2017 but has remained undetermined by South Gloucestershire Council, presumably with the agreement of the applicant.
Reserved matters are items that were excluded from the outline planning application because they had not yet been developed to a satisfactory degree.
Now, more than five years after the application was originally submitted, a new suite of plans for the site has been put forward by Crest Nicholson.

In a covering letter, the applicant explains that the revised proposals have been updated to “respond to changing circumstances”, including market demand and the granting of consent for the East of Harry Stoke New Neighbourhood, which is said to “urbanise the character of the wider area”.
The new plans are said to “present a greater scale of development along the Filton Road [A4174] frontage” and be “more consistent with the approved [Brooklands Park] development to the west of the site”.
Buildings fronting onto the A4174 are now composed of three and four storeys in a “contemporary” style. They incorporate balconies and have car parking provided in “landscaped courts”.
Other changes include the provision of a “central square”, the use of a “more regular block structure” and improved pedestrian connectivity with strategic open space and public transport connections on the Stoke Gifford By-Pass and A4174.
Housing mix
The proposal is a total of 229 dwellings with a mix of one- and two-bed apartments and two-, three- and four-bed houses. The schedule of dwellings is as follows:
- 59 one-bed flats
- 43 two-bed flats
- 26 two-bed houses
- 44 three-bed houses of which 2 have wheelchair access
- 57 four-bed houses
Affordable housing provision
In accordance with the outline planning permission and associated S106 agreement, one third of the total dwellings in the development, amounting to 76 homes, will be provided as ‘affordable housing’. Of these, 59 will be available for social rent with the remaining 17 units being offered on ‘shared ownership’ terms.
Full details of the range of dwelling types to be provided as ‘affordable housing’ are given in the Housing Enabling consultation response available on the planning portal webpage (see link below).
Parking provision
The number of parking spaces provided for the 127 proposed houses has been deemed policy compliant by the council’s transport department.
In the case of the 102 proposed apartments (flats), the council’s adopted parking policy calls for a total of 124 spaces. However, a report produced by a council transport officer states:
“Having regard to the accessibility of the site, which is near frequent MetroBus services, a bus hub, Parkway Railway Station and a car club parking space, a reduction of 25 percent has been calculated and agreed with the developer.”
A 25 percent reduction would amount to 93 spaces. The proposal includes 102 spaces, i.e. one space per apartment.
Access arrangements

A Traffic Management Plan submitted with the application (named ‘Site Layout’ in the list of documents) shows that construction traffic will enter from Brooklands Park via a west-east ‘haul road’ (Tibaldstone Road, off Clover Way) located towards the southern end of the site. Stoke Gifford Parish Council has raised concerns over this aspect of the Construction Management Plan and has submitted the following objection:
“We consider that the proposed accesses (crossing from the other side of the Ham Brook) for construction purposes, going through the new housing development on Oxleigh Way & Clover Way, will seriously affect the residential amenity for many Brooklands Park residents.”
“We ask for alternative routes to be investigated, to access the site from the east without needing to cross the Ham Brook and to keep the construction traffic away from Brooklands Park residents in Stoke Gifford parish.”
“Accessing the site directly off either Rosedown Avenue / Stoke Gifford By-Pass or from the old Maules Lane access off the A4174 would seem possible solutions.”
The first homes to be built will be in the north of the site and customers or residents will initially enter the site from the north via Oxleigh Way and James Counsell Way.
Anticipated timescale
A ‘housing trajectory’ analysis published by South Gloucestershire Council in March 2023 as part of its Annual Monitoring Report shows the following anticipated profile of completions for ‘Land at Harry Stoke’ Phases 6 & 7:
- The first 25 homes completed in 2025/26
- A further 50 homes completed in 2026/27
- Site completion: Unspecified
Have your say
At the time of writing, the application remains open to public comment – via the ‘Make a Comment’ button on the planning application webpage (see link below). Registration may be required if you haven’t previously commented on a planning application.
Comments already submitted may be viewed via the ‘View Comments’ button on the same webpage.
Related links
- Reserved matters planning application PT17/5847/RM (SGC)
- Approved outline planning application PT06/1001/O (SGC)
- ‘Land at Harry Stoke’ development (The Journal)
- East of Harry Stoke New Neighbourhood (The Journal)
Parish council discussion
UPDATE added 3rd November 2023.
From the minutes of a meeting of Stoke Gifford Parish Council’s Planning & Transportation Committee held on 26the September 2023:
The Chair, Councillor Andrew Shore recapped the application history, which SGPC have previously considered and commented upon – in regard to the unacceptable impact on Brooklands Park residents of Stoke Gifford Parish from the proposed construction route – and outlined that some additional plans (eg. on some building elevations) have now been submitted. No change to the construction access route previously proposed.
Two representatives from Crest Nicholson (developer) were present and updated members with the application position, further to a briefing note shared with Members before the meeting. They outlined that they see issues with alternative access routes. A member of the public indicated that the 2+ lane does not exist, as Crest suggests, where the existing Maules Lane access road joins the A4174.
Several Members made points, commented on other remarks by residents (eg, around parking) and asked some questions of the developer. Some recent photographs were tabled showing problems with the uneven roads, pavements, kerbs, manholes and drains etc along Oxleigh Way & Clover Way. Following a discussion, Members concerns from the previous (June) objection still remain. Accordingly, the Chair informed the committee that no further submission is required.
Councillor Andrew Shore commented that, as Chair of this committee and as one of the SGPC South Ward Members (i.e. for the Brooklands area), he is happy to meet on site to point out the issues with the proposed construction route and indicate how alternative access points could alleviate the problems.
Referral to committee
UPDATE added 25th January 2024.
This reserved matters planning application has been ‘called in’ and will now be determined at a meeting of South Gloucestershire Council’s Strategic Sites Delivery Committee on Thursday 1st February 2024.
Council officers have recommended that permission be granted, subject to a number of conditions.
🔗 Agenda and reports for the committee meeting on 1st February 2024 (item 11 refers)




I object to any student accommodation being built on the former B&Q Garden Centre site. Lots of students have cars, and they will only park in adjacent roads , car parks even they sign a contract to say they would not have car whilst in student accommodation. Keep all building of flats to the UWE campus.